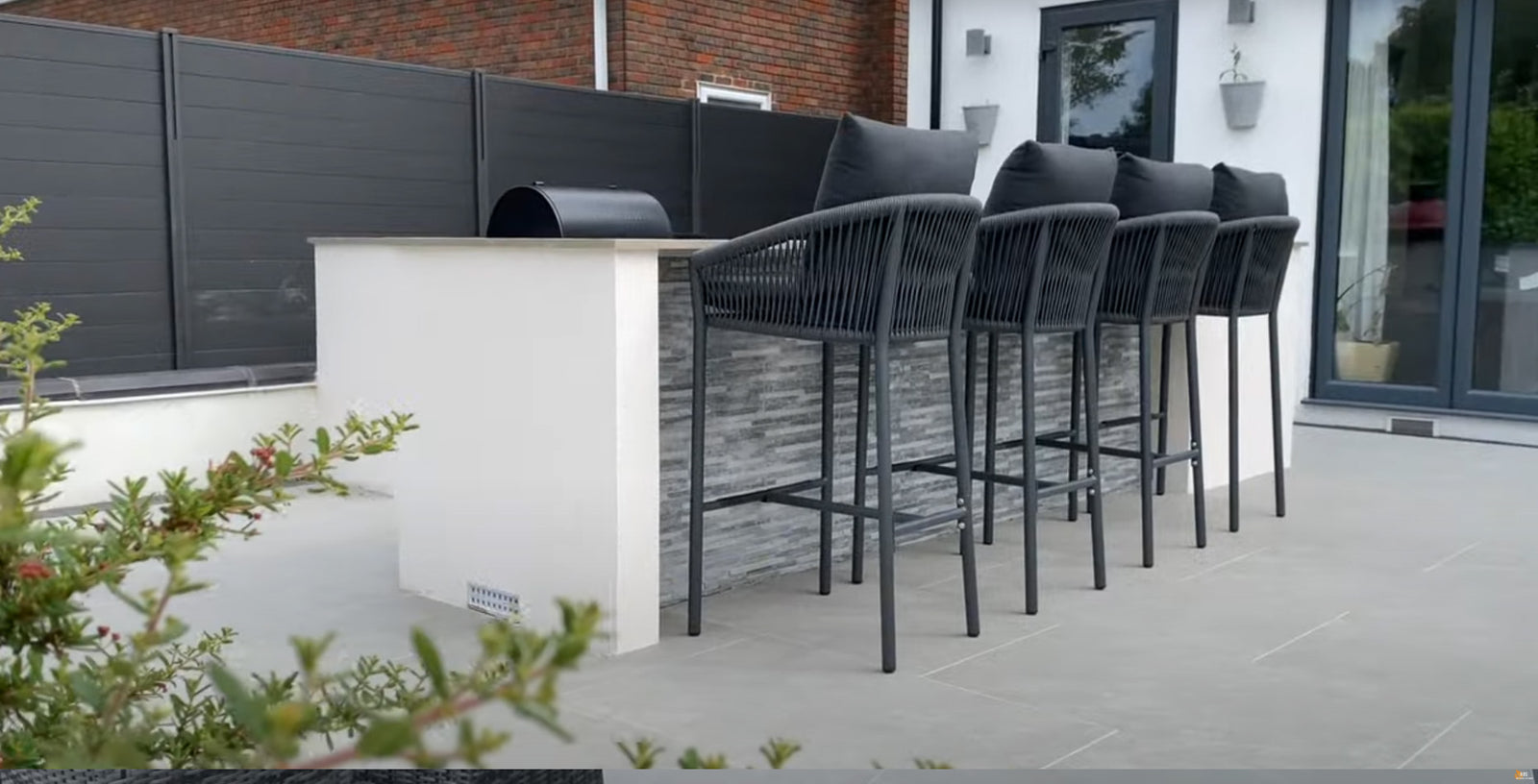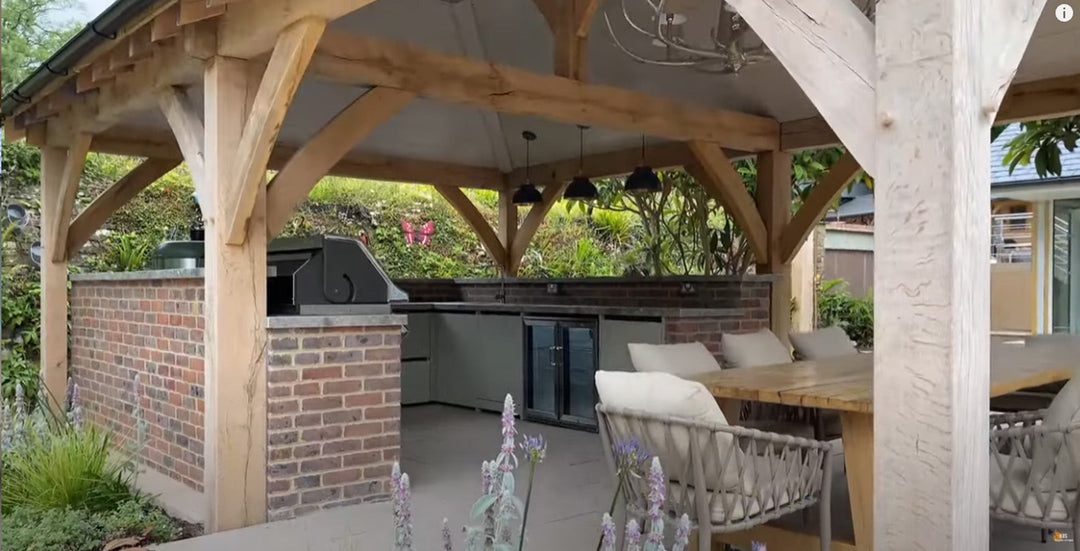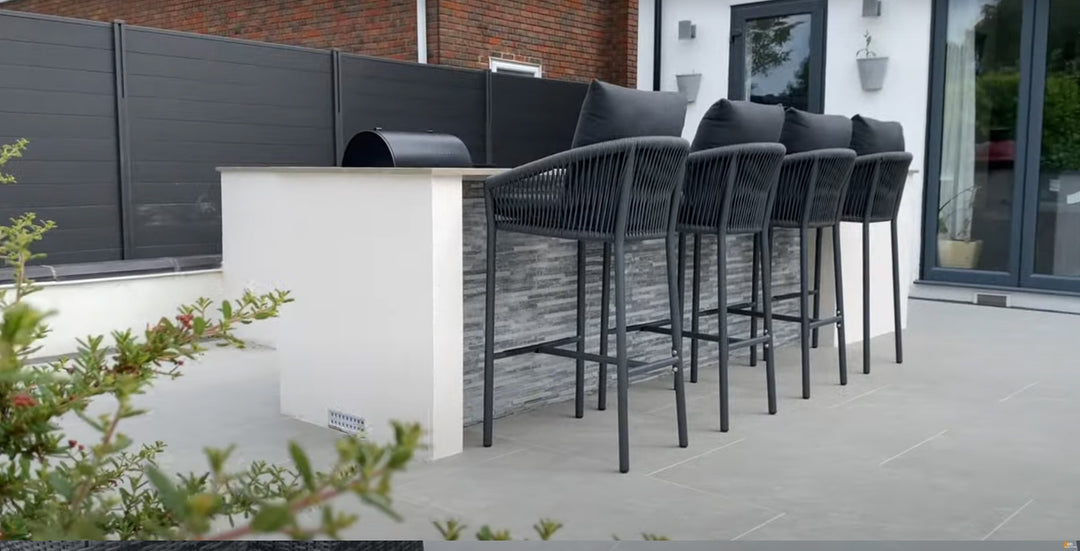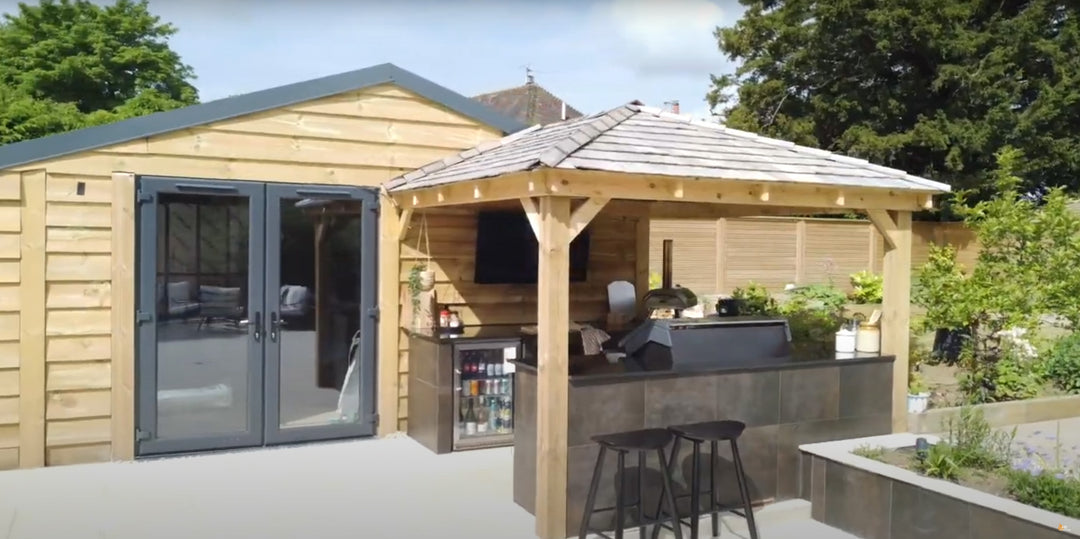Transforming Outdoor Spaces: A Bespoke Galley-Style Outdoor Kitchen in Essex

Outdoor living has become increasingly sought-after, as homeowners seek to extend their living spaces and create inviting spaces for entertainment and relaxation. In a picturesque town in Essex, one homeowner embarked on a journey to transform their outdoor area into a remarkable oasis, complete with a custom-designed galley-style outdoor kitchen. Through a collaborative process involving the homeowner and our skilled team of professionals, this project showcased the power of thoughtful design and meticulous craftsmanship in elevating an outdoor space into a true extension of the home.
Envisioning the Ideal Outdoor Retreat
The homeowner, captivated by the potential of their outdoor area, reached out to a Amazing Outdoor Spaces (AOS) specialist, eager to bring their vision to life. Initial discussions, facilitated through virtual meetings and the exchange of detailed images, allowed the design team to gain a deep understanding of the homeowner's aspirations. The goal was to create a harmonious and functional outdoor kitchen that would seamlessly integrate with the existing architectural elements and landscape.

Establishing the Galley-Style Layout
After careful consideration of the available space and the homeowner's preferences, the design team proposed a galley-style layout for the outdoor kitchen. This linear configuration, while not the most common choice, proved to be an excellent fit for the designated area. The galley-style design allowed for a streamlined cooking and preparation zones positioned in close proximity, while also maximizing the available square footage.
Concrete Blocks and Monocouch Render
To construct the foundation of the outdoor kitchen, the team opted for a sturdy concrete block structure. This choice not only provided a durable and long-lasting base but also allowed for a seamless integration with the surrounding architectural elements. To achieve a cohesive and contemporary aesthetic, the concrete blocks were then finished with a Monocouch render, a specialized coating that perfectly matched the existing render on the main house.
Porcelain Tile Worktops: A Seamless Integration
One of the standout features of this outdoor kitchen was the use of porcelain tiles for the worktops. Carefully selected to complement the patio tiles, the porcelain worktops created a visually stunning and durable surface. The design team ensured that the dimensions of the kitchen were meticulously planned to minimize the number of tile cuts required, resulting in a clean, machined finish that enhanced the overall visual appeal.
Responding to the homeowner's specific request, the design team created custom-designed buttresses to enclose a section of the outdoor kitchen. These architectural elements not only added visual interest but also provided a sense of enclosure and privacy, creating a cosy and intimate dining area. The split-face tiles used on the buttresses complemented the rattan furnishings, seamlessly tying the various design elements together.
Kamado Joe and Traeger Ironwood 650: Culinary Powerhouses
At the heart of this outdoor kitchen stood two impressive cooking appliances – the Kamado Joe and the Traeger Ironwood 650. The Kamado Joe, a ceramic charcoal grill known for its versatility in slow cooking, smoking, and searing, was seamlessly integrated into the kitchen's design. The Traeger Ironwood 650, a state-of-the-art pellet grill, provided the homeowner with a versatile and technology-driven cooking solution, capable of producing a wide range of smoked and grilled delicacies.

Thoughtful Storage Solutions
Recognizing the importance of ample storage in a well-equipped outdoor kitchen, the design team incorporated a range of custom-built storage solutions. Strategically placed double and single cupboards provided easy access to essential accessories, cooking tools, and fuel sources, ensuring a clutter-free and organized workspace.
Illuminating the Outdoor Kitchen
To enhance the ambiance and functionality of the outdoor kitchen, the design team incorporated LED lighting elements. Discreet strip lighting was installed underneath the countertops, creating a warm and inviting glow that could be enjoyed even after the sun had set. This thoughtful lighting solution not only added to the aesthetic appeal but also provided practical illumination for the cooking and dining areas.
Extending the Entertaining Zone
Beyond the outdoor kitchen, the homeowner's vision extended to the surrounding outdoor living spaces. A dedicated dining area, complete with an eight-seater table and a parasol, offered a designated space for alfresco meals and gatherings. Strategically placed, this dining zone allowed the homeowner and their guests to enjoy the culinary delights prepared in the outdoor kitchen while immersed in the serene and inviting ambiance.
Bringing the Vision to Life As A Seamless Outdoor Oasis
The outdoor kitchen in Essex stands as a testament to the transformative potential of carefully planned and executed outdoor living spaces. By blending cutting-edge appliances, bespoke design elements, and a harmonious integration with the surrounding architecture, this project has created a true oasis for the homeowner and their family. The seamless transition between the indoor and outdoor living areas, coupled with the versatility and functionality of the outdoor kitchen, has elevated the overall enjoyment and use of the property's outdoor spaces.






Leave a comment